Summary
- Rooms 11 rooms
- Area 362 m²
- Heating Convector, Electric, Individual
- Hot water Hot water tank
- Used water Main drainage
- Condition Excellent condition
- Built in 2000
- Renovation year 2016
- Availability Free
Services
- Air-conditioning
- Fireplace
- Double glazing
- Sliding windows
- Electric awnings
- Swimming pool
- Sauna
- Spa
Rooms
- 1 Pool house 14.7 m²
- 1 Terrace 12.77 m²
- 1 Shower room 3 m²
- 1 Studio 27.17 m²
- 1 Attic 38.5 m²
- 1 Corridor 3.18 m²
- 1 Exercise room 14.83 m²
- 1 Living room/dining area 19.25 m²
- 1 Studio 11.98 m²
- 1 Shower room / Lavatory 3.03 m²
- 1 Kitchen 4.09 m²
- 1 Shower room 3.58 m²
- 1 Living room/dining area 24.47 m²
- 1 Kitchen 5.3 m²
- 1 Shower room 3.3 m²
- 1 Bedroom 11.7 m²
- 1 Bedroom 11.12 m²
- 1 Maid's studio 16 m²
- 1 Lavatory 0.76 m²
- 1 Steam room 29.63 m²
- 1 Pantry 4.15 m²
- 1 Entrance 8.02 m²
- 1 Living room/dining area 59.36 m²
- 1 Kitchen 12.88 m²
- 1 Shower room / Lavatory 3.3 m²
- 1 Principal bedroom 17.27 m²
- 1 Walk-in wardrobe 8.61 m²
- 1 Bathroom 10.46 m²
- 1 Balcony 3 m²
- 1 Corridor 2.73 m²
- 1 Bedroom 15.52 m²
- 1 Shower room 4.2 m²
- 1 Bedroom 14.13 m²
- 1 Balcony 3 m²
- 1 Terrace 35 m²
- 1 Corridor 9.01 m²
Legal informations

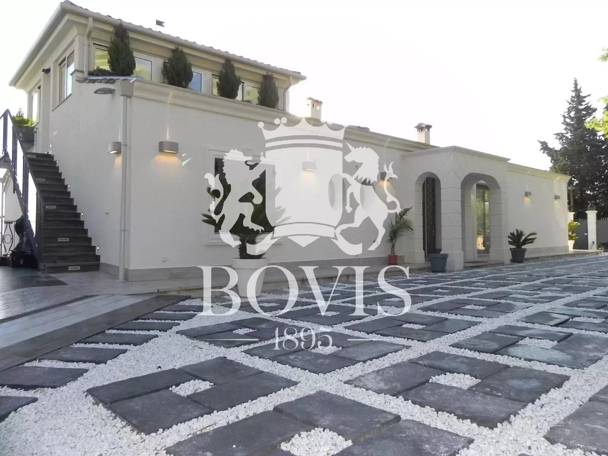
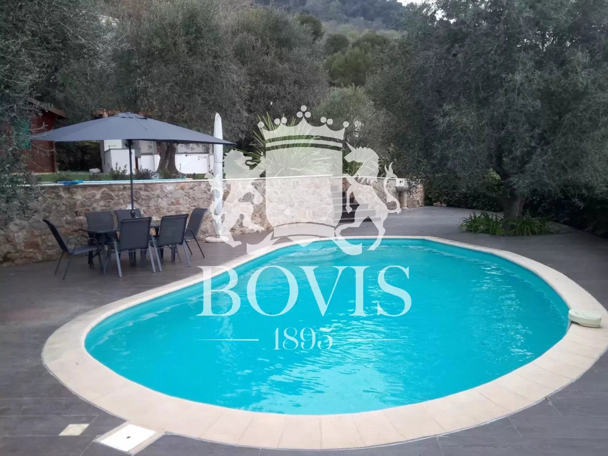
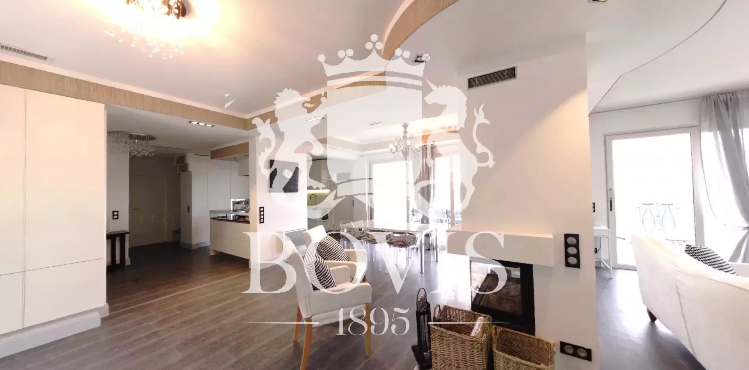
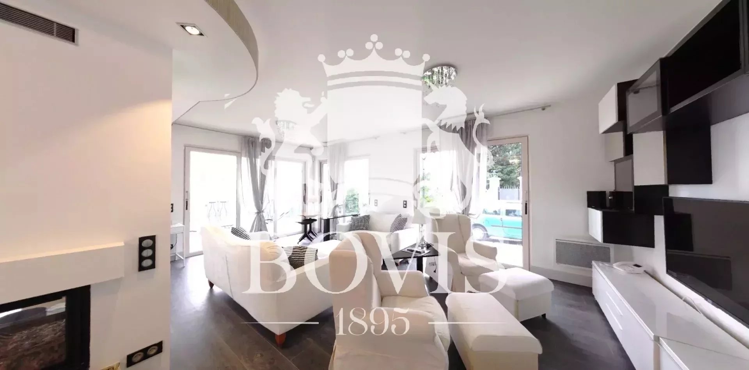
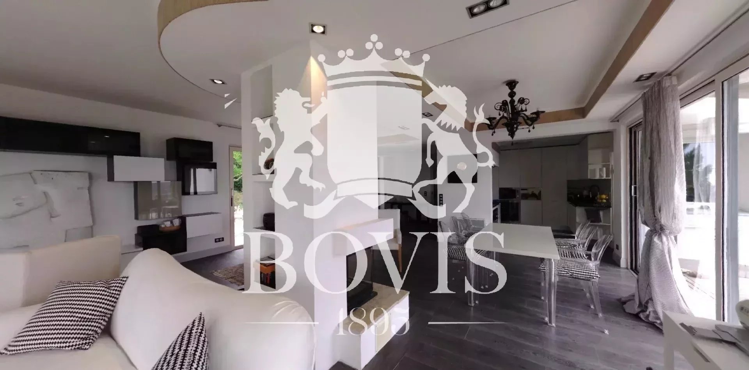
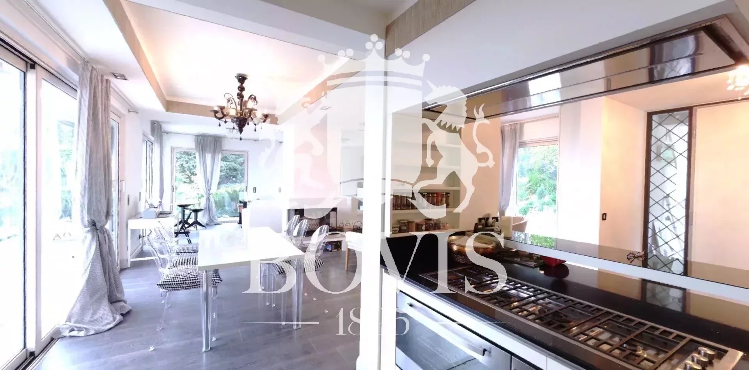
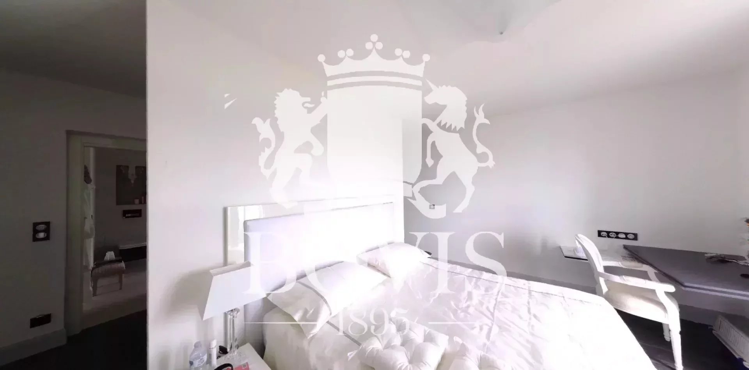
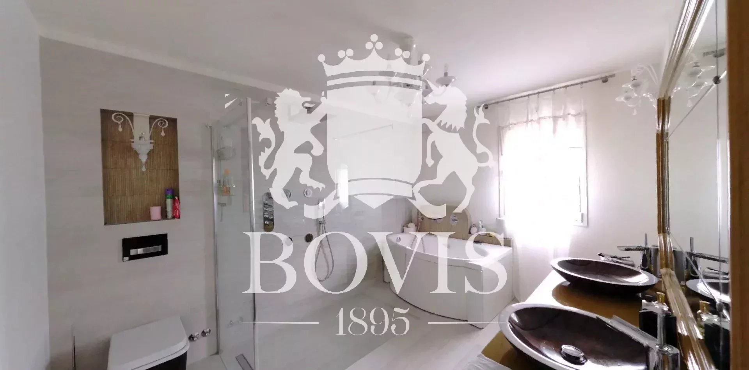
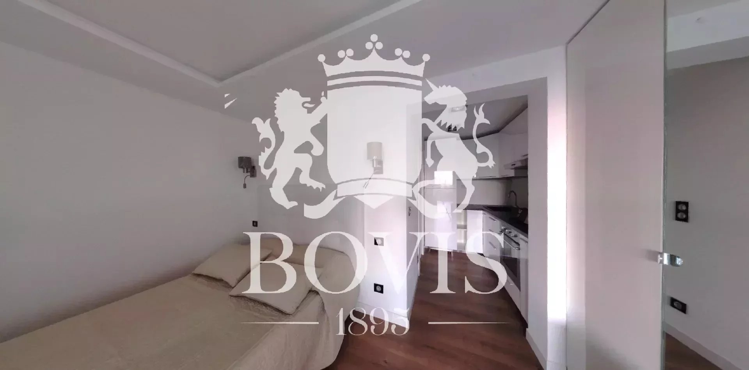
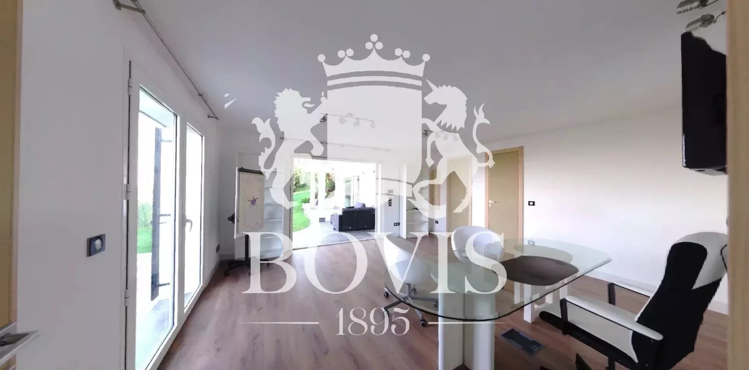
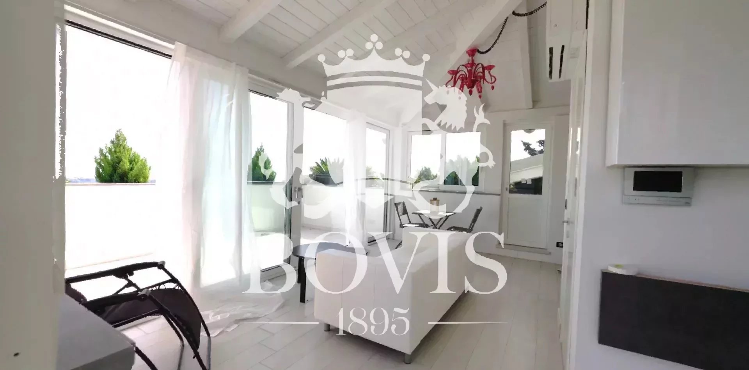
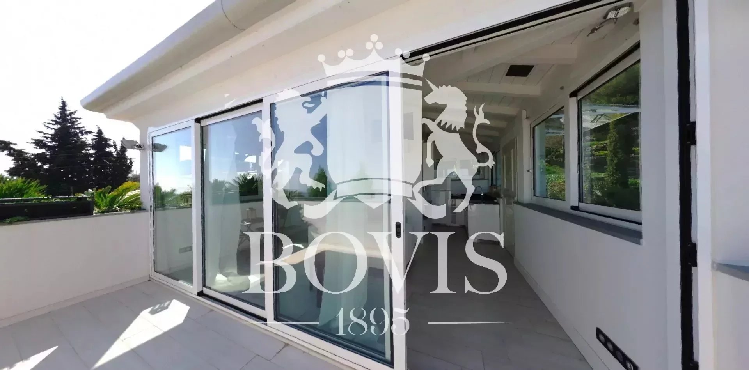
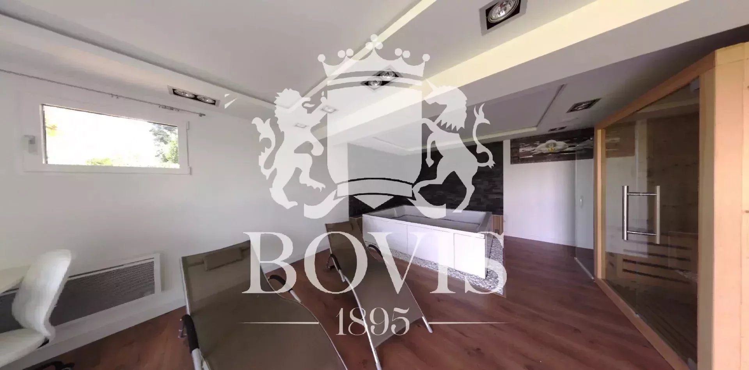
Description
Ref. AGBVL1004 - We offer for sale this beautiful property of almost 2750m² with a VILLA of 362m² entirely renovated in 2016.
Many grounds in differents levels, a swimming pool and a pool house.
The villa has 5 apartments arranged in three levels organised as following:
Garden level (level 1):
• A SPA with hammam, sauna and jacuzzi, fitness room, a wine cellar and laundry room.
• An apartment with living-room, independent kitchen, two bedrooms, a shower room with toilets.
• Two studios with kitchen and shower room.
Ground level (level 2):
• An large apartment consisting of an entrance, a modern and spacious lounge with fireplace, dining-room, an open plan fully fitted kitchen, a master bedroom with dressing-room and en suite bathroom, two bedrooms with private shower room, hydro-massage and chromotherapy, independent toilets and cellar.
First floor (level 3):
• A large studio with kitchen, shower room and access to a 13 sq m terrace.
Others services included; heated pool, summer kitchen, landscaped garden, olive grove and fruit trees. Photo-voltaic roof panel, satellite reception.
A car-parking space up to 10 vehicles complete this stunning property.
A MUST SEE!
Hot water : Individual - Cold water : Individual
Electricity : Individual - Gas : No
Air conditioning : Individual
The information related to the risks that can occur to this property can be found on the site Géorisques: georisques.gouv.fr.
Fees in charge of the SELLER.
Virtual visit available on demand.